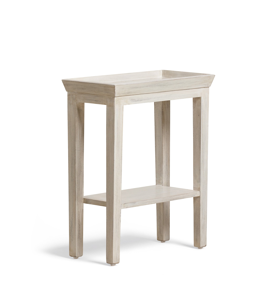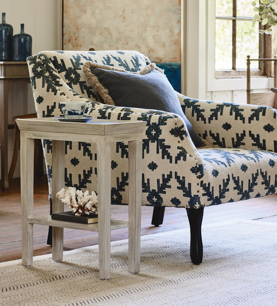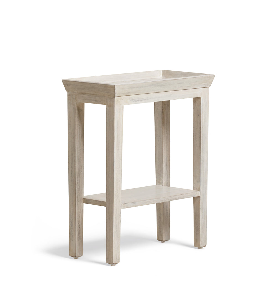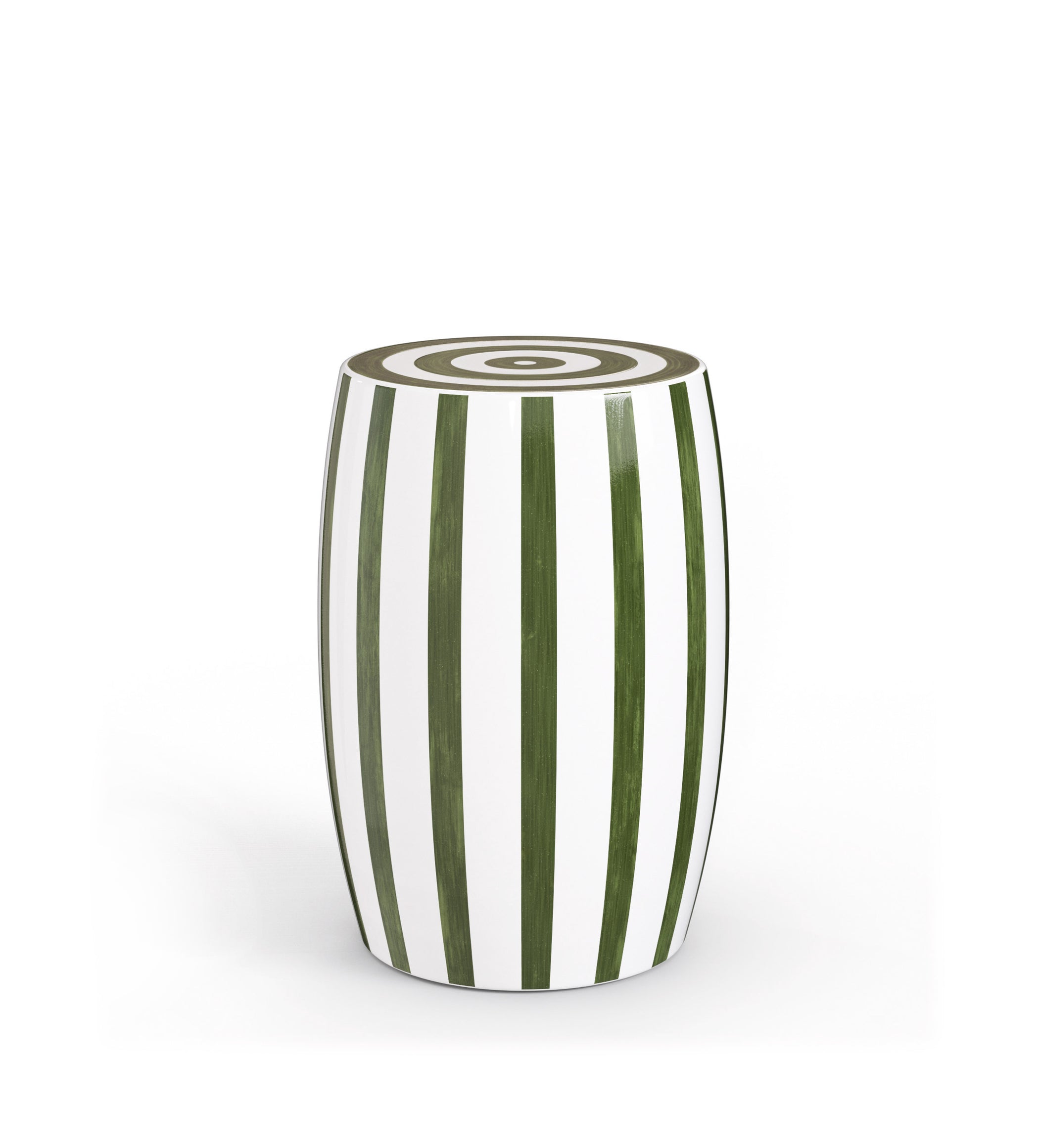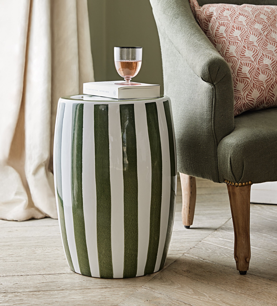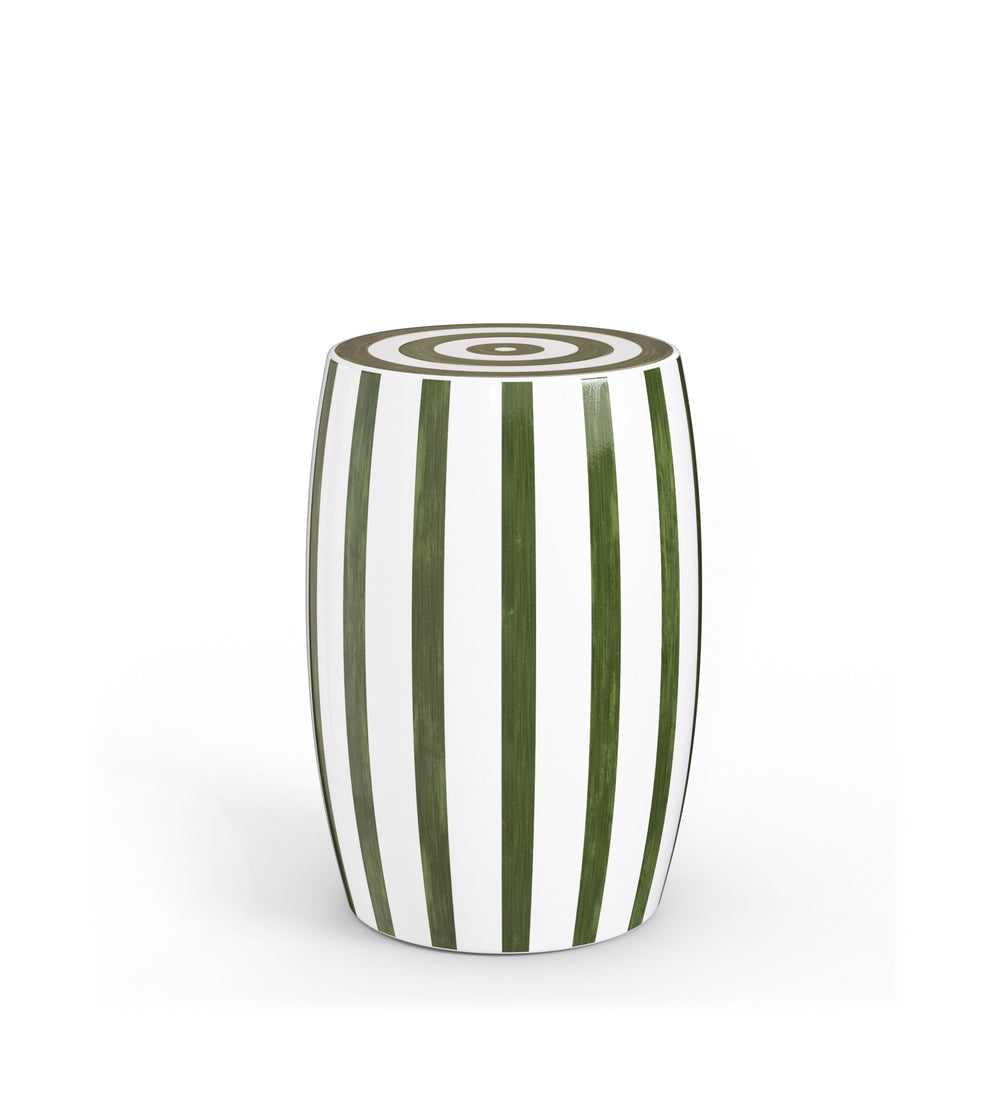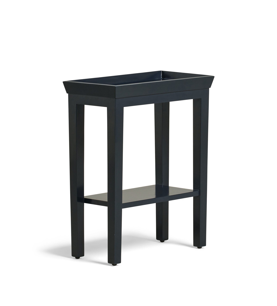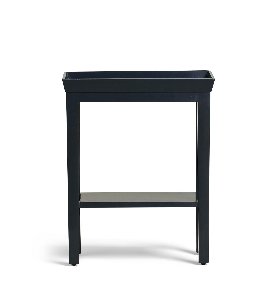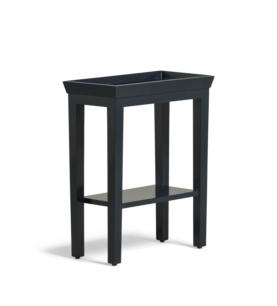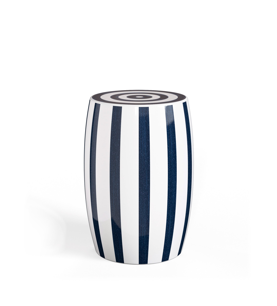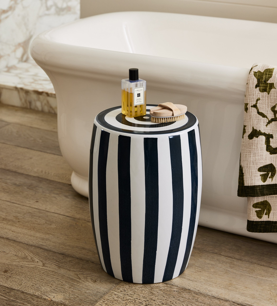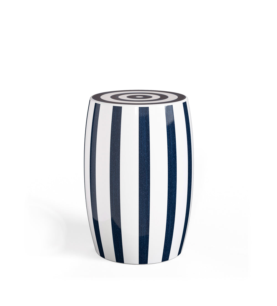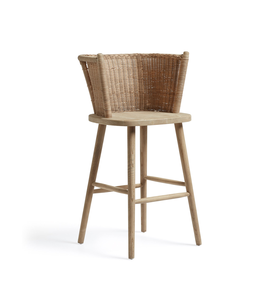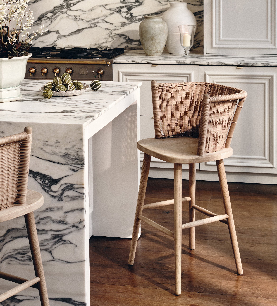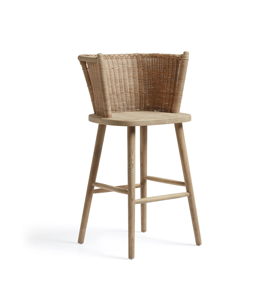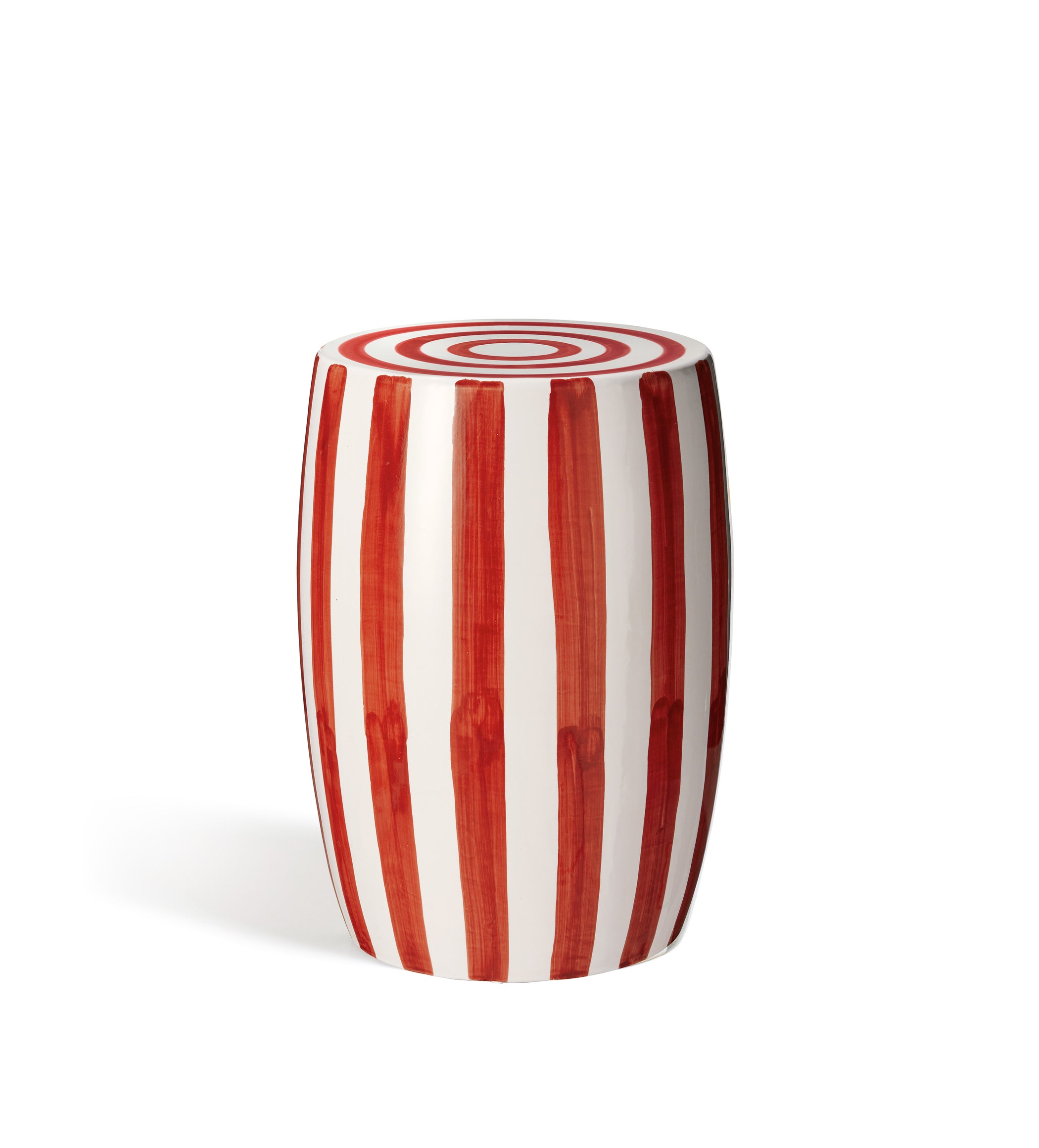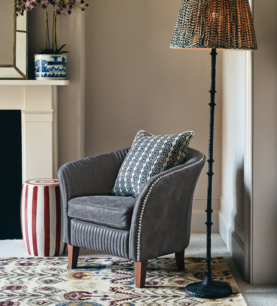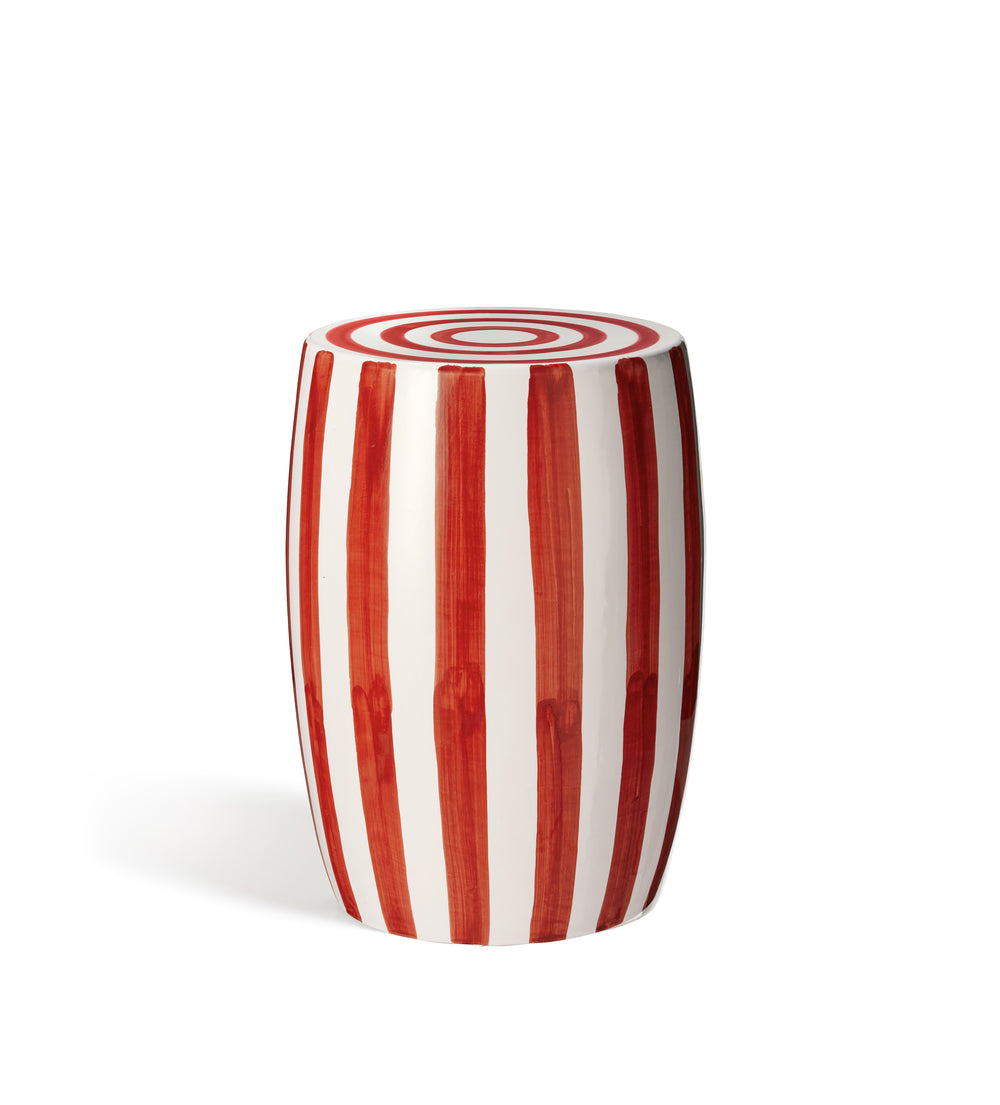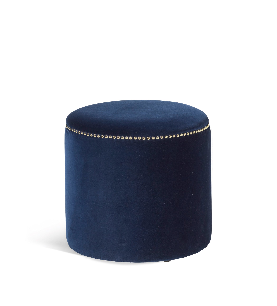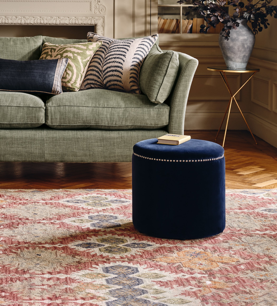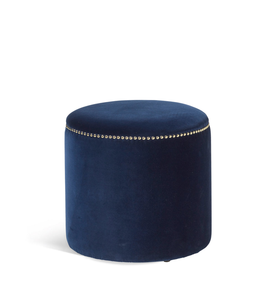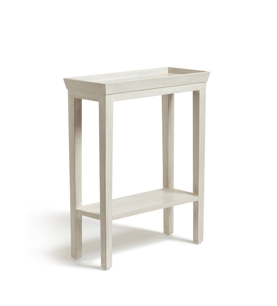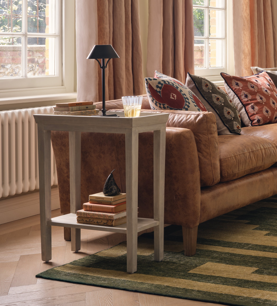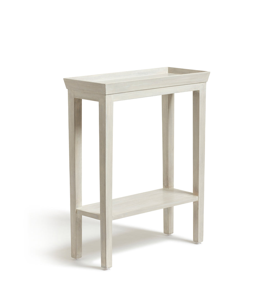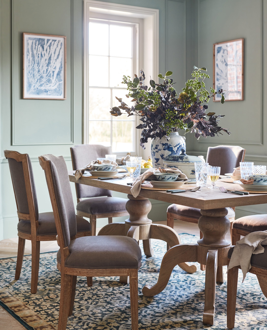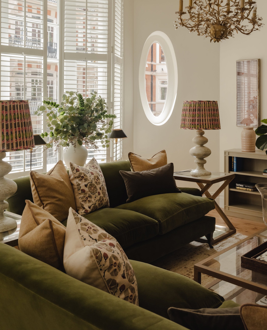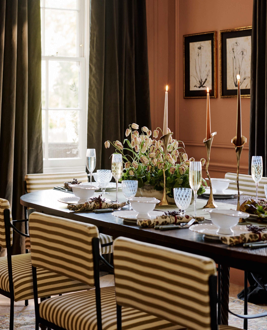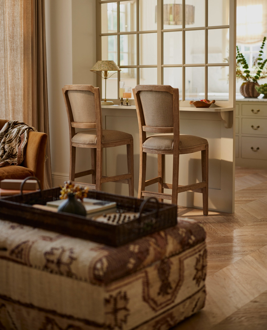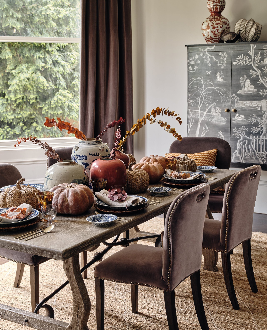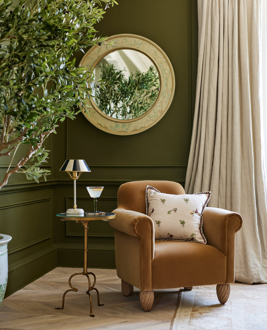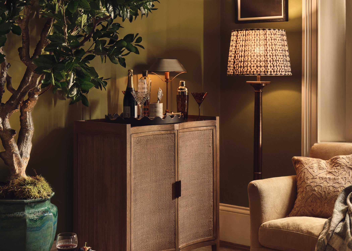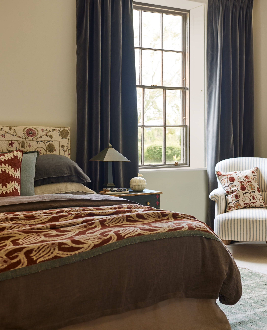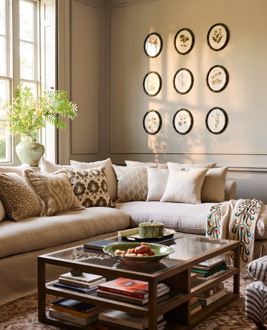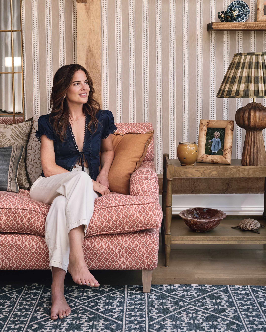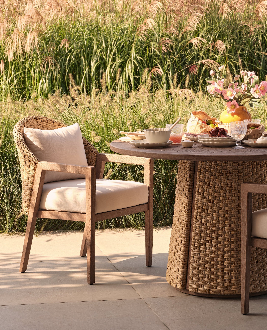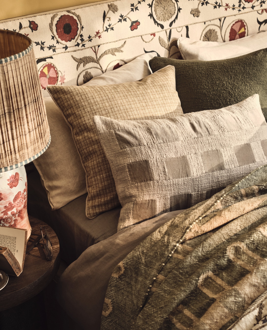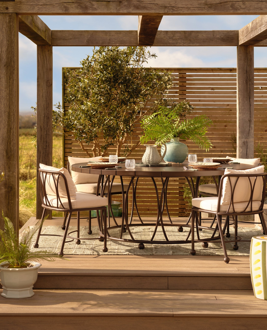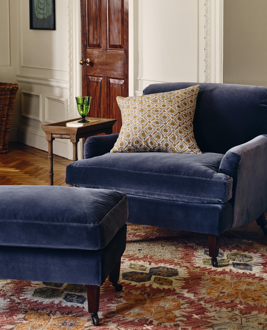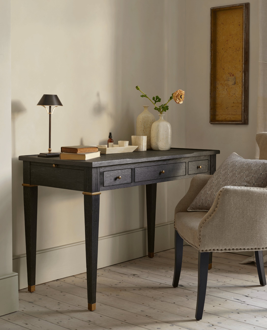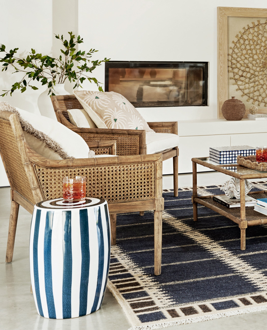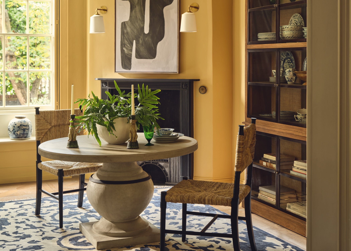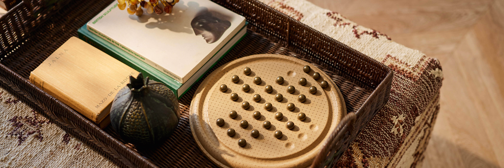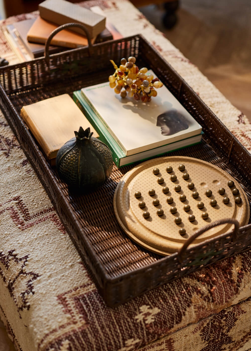Start by measuring the room
Take a measurement of your room’s width, length and height. You can then use these to calculate the footprint you’ve got to play with. Be sure to take existing furniture, radiators, plug points, alcoves, floor grilles, doorways and fireplaces into consideration, as these may affect the positioning of your furniture.
If you’re struggling to visualise the arrangement and dimensions of your furniture, try making 2D templates of your furniture using old newspapers and lay them on the floor. This will show you how much space you have to work with and whether you need to choose a piece with larger or smaller dimensions.
Leave space for functionality
Whether it's opening your drawers, cupboard doors or getting into and out of a chair, you need to leave enough space for your piece of furniture to function as it should. As a general rule, there should be at least 50cm of space between one piece of furniture and the next.
However, depending on the particular piece of furniture, you’ll need to take particular dimensions into account to ensure you can use it properly and comfortably. The main exception to this rule are side tables, which typically sit right next to the bed, sofa or chair.
The type of room will make as much impact as its size. In the hallway, for example, there should be a minimum of 80cm between your furniture and the walkway. Anything less than this will feel cramped and uncomfortable.
Essential table and chair measurements
Whether it’s a dining set or a desk and chair, you need to leave space to sit down and get up easily. This means leaving at least 50cm between the back of your chairs and any walls or other furniture. There should be enough space to fully tuck the chairs under the table too.
The height and depth of the chairs and table should also be compatible. For example, if the seat is too high and the table top is too low, then people’s legs might be squeezed. If the opposite is true, then trying to eat and drink comfortably will be more difficult.
Essential bed and sofa measurements
To keep you comfortable when watching your films or boxsets, making sure there’s an appropriate distance between your sofa and the television is essential. To find the perfect balance, take the diameter of your television screen and move your sofa back between one and a half and three times this distance. For example, if you have a 40” (100cm) screen, your sofa should be between 5ft (1.5m) and 7ft (2.1m) away.
There should be enough room between the edge of your sofa and your coffee table (or other surface) for people to walk through and stretch their legs out when sitting. It also needs to be close enough for people to rest their mug or plate on it comfortably. Checking the back height to ensure it doesn’t clash with other furniture or wall art is also essential.
Similar rules apply when measuring a bed. You need room to move around it, use other pieces of furniture in the space and get in and out of it comfortably. Make sure there’s enough of a gap between the top of your mattress or headboard and any shelves or wall art so you won’t clash your head when sitting up.
Essential cupboard, wardrobe and drawer measurements
These pieces of furniture have doors and drawers that need to be comfortably and fully opened and closed without clashing into anything or restricting your access.
To check this, make sure you add the depths of the door or drawer to that of the main unit. For doors, also add on this measurement to the width of the furniture unit. If your room can fit these dimensions, plus a little extra, you should have no problems using your piece. Just make sure it's placed without any other items in the way.






